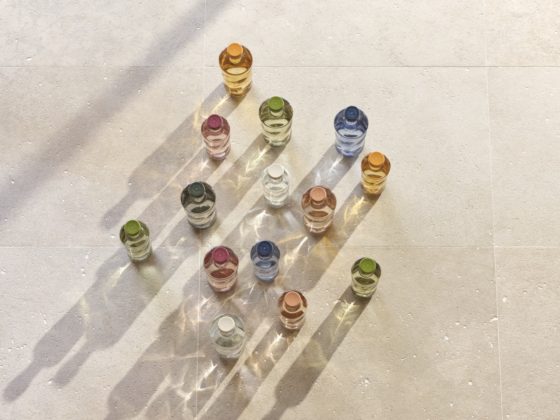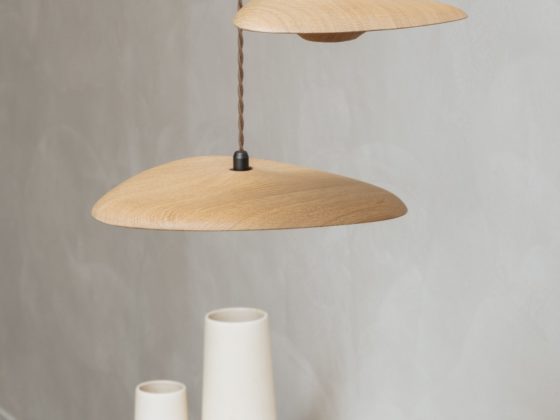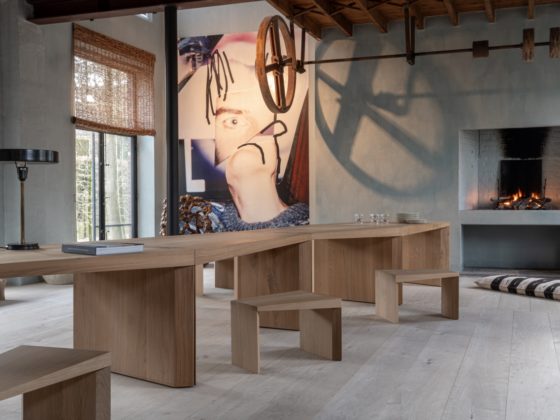Inspired by the luxury hotel sector – as shown in the above image of a suite at the Masseria Antonio Augusto – more and more people are also opting for a master bedroom at home, in which bedroom, bathroom and dressing room form a single unit. Besides the technical requirements, there are also aesthetic do’s and don’ts. Ten tips for the design of a perfect master bedroom.
1. Think carefully about your own habits, wishes and lifestyle. Do you like everything to be nicely stored? Or is it just cosy to see things lying around everywhere? And is the rhythm of life of you and your partner in the same line? Do you have children? Then plan a separate bathroom for them.
2. Reserve at least 25 to 30 square metres. Although the larger the space, the more pleasant it will be and the more is possible. A loft attic or an airy basement are often suitable.
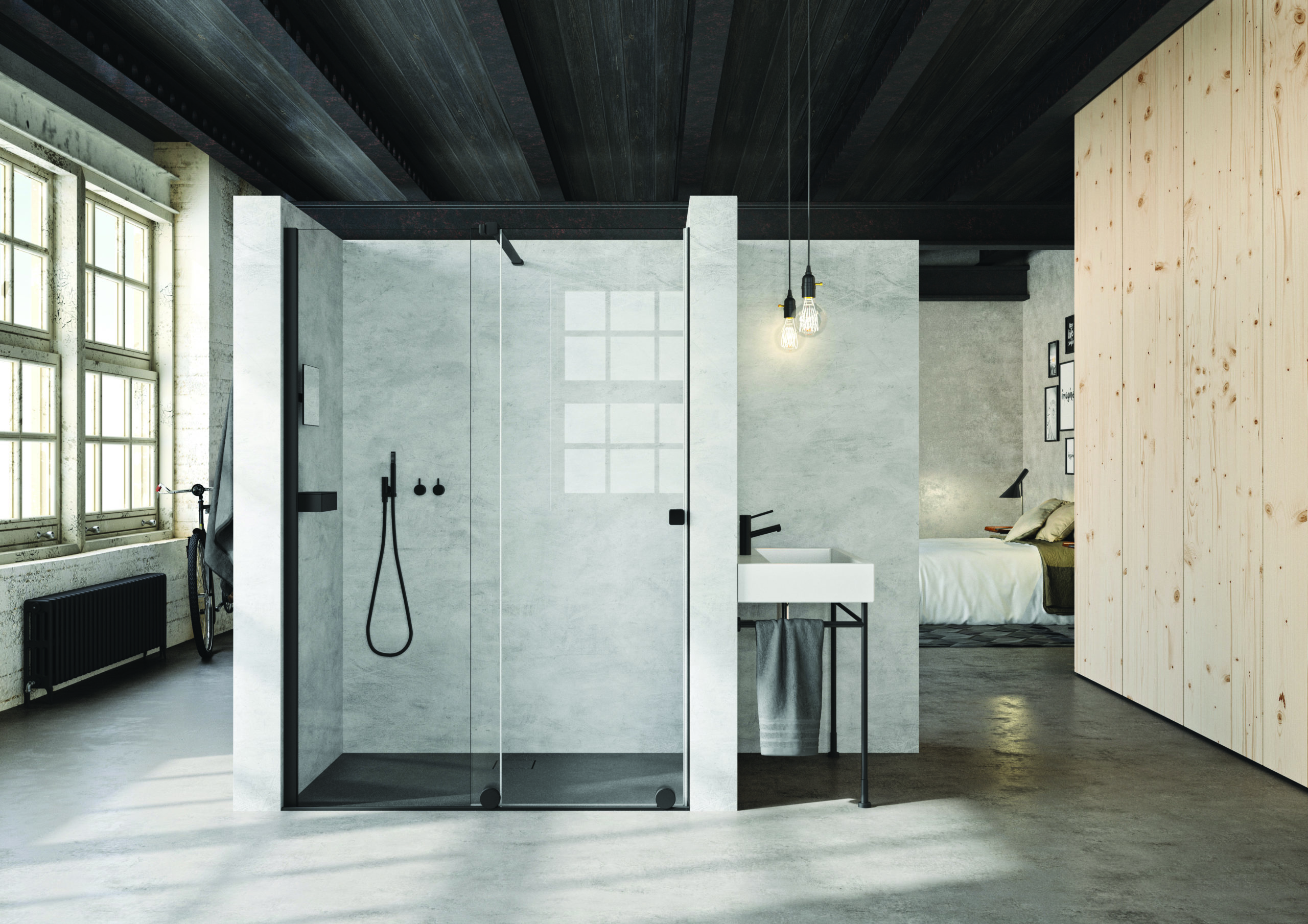
3. Decide how open or closed you want the rooms to be. Blending the bathroom and bedroom, for example, by placing the bathtub at the head of the bed or behind a wall, enhances the spatial concept. But most people prefer more privacy by placing the dressing room between the bedroom and the bathroom. In addition, it provides a buffer, both acoustically and in terms of lighting. The door to the bathroom is often integrated into the dressing room, so that one room flows seamlessly into the other. During the day, the door can be left open, but to limit noise, light or moisture nuisance, you can also close it.

4. Other options for ensuring privacy while preserving the openness of the room include the choice of acoustic sliding doors or transparent surfaces such as matt or sandblasted glass. This creates an indirect relationship between the spaces, preserving privacy and making them appear visually larger.
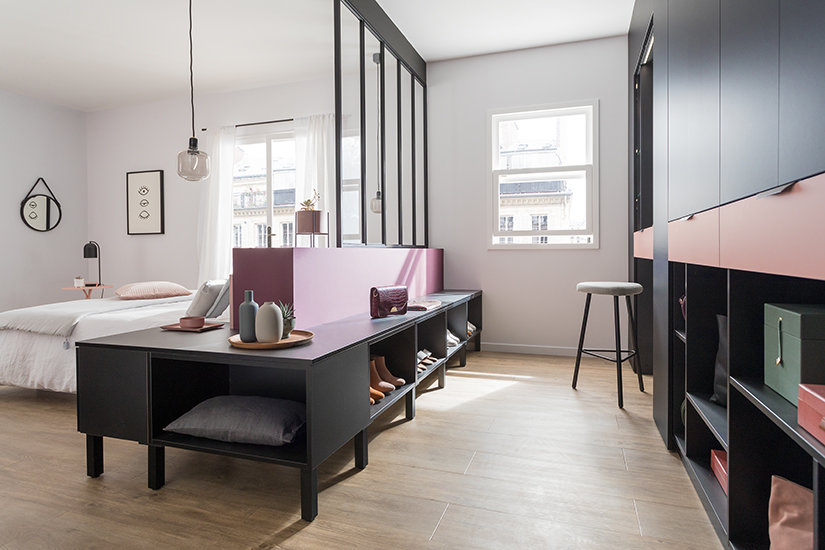
5. Make sure the dressing area is big enough so that you can open all the drawers easily and store everything in an orderly and practical way.

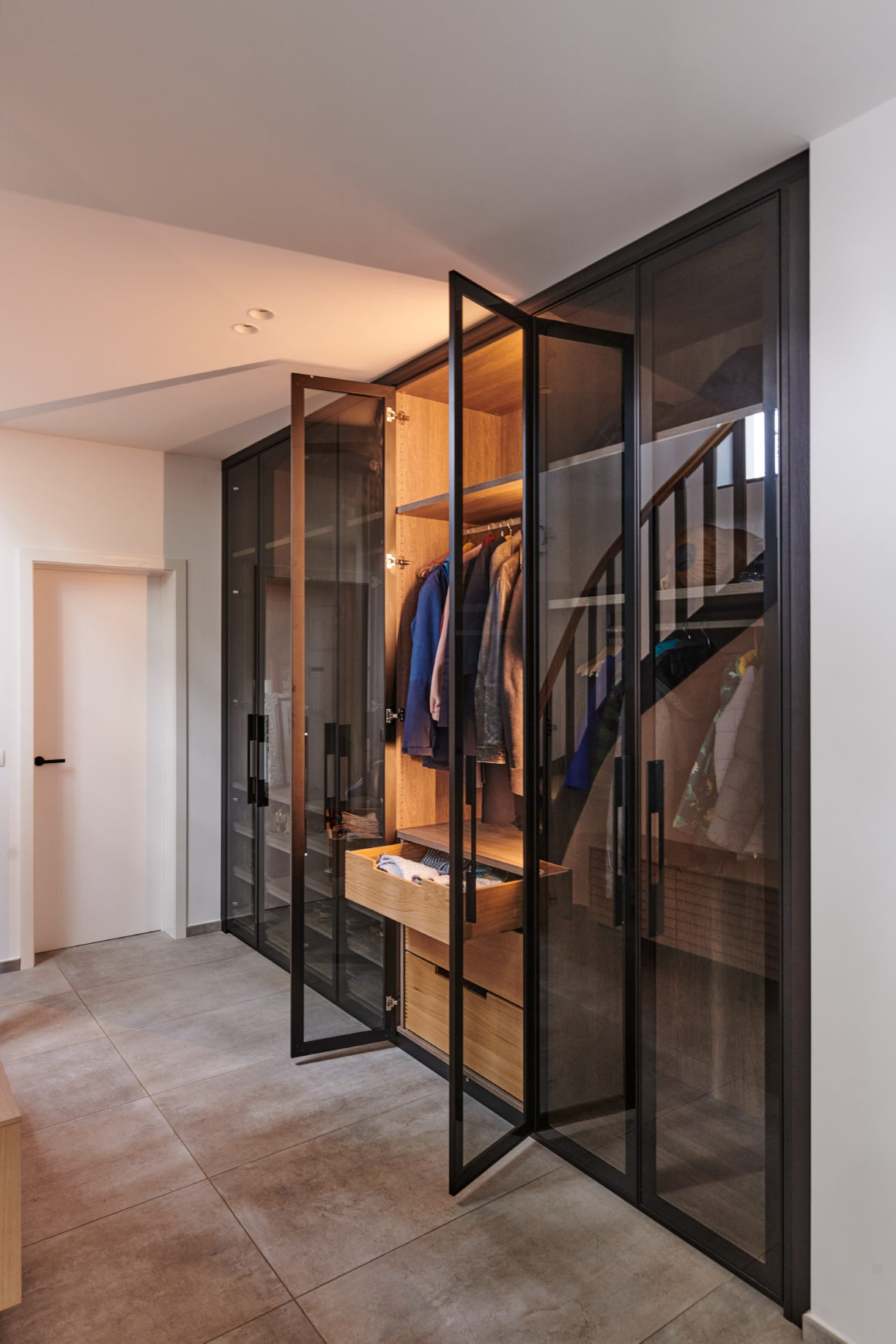
6. Think carefully about the placement of the windows. In the bedroom it’s nice to be able to open the curtains in the morning so you can immediately see what the weather will be like that day, while in the bathroom you need more privacy. In the dressing room, it is even better not to place a window in order to avoid harmful UV light and dust circulation. If you do plan to put a window in the dressing room, you should opt for cupboard doors.
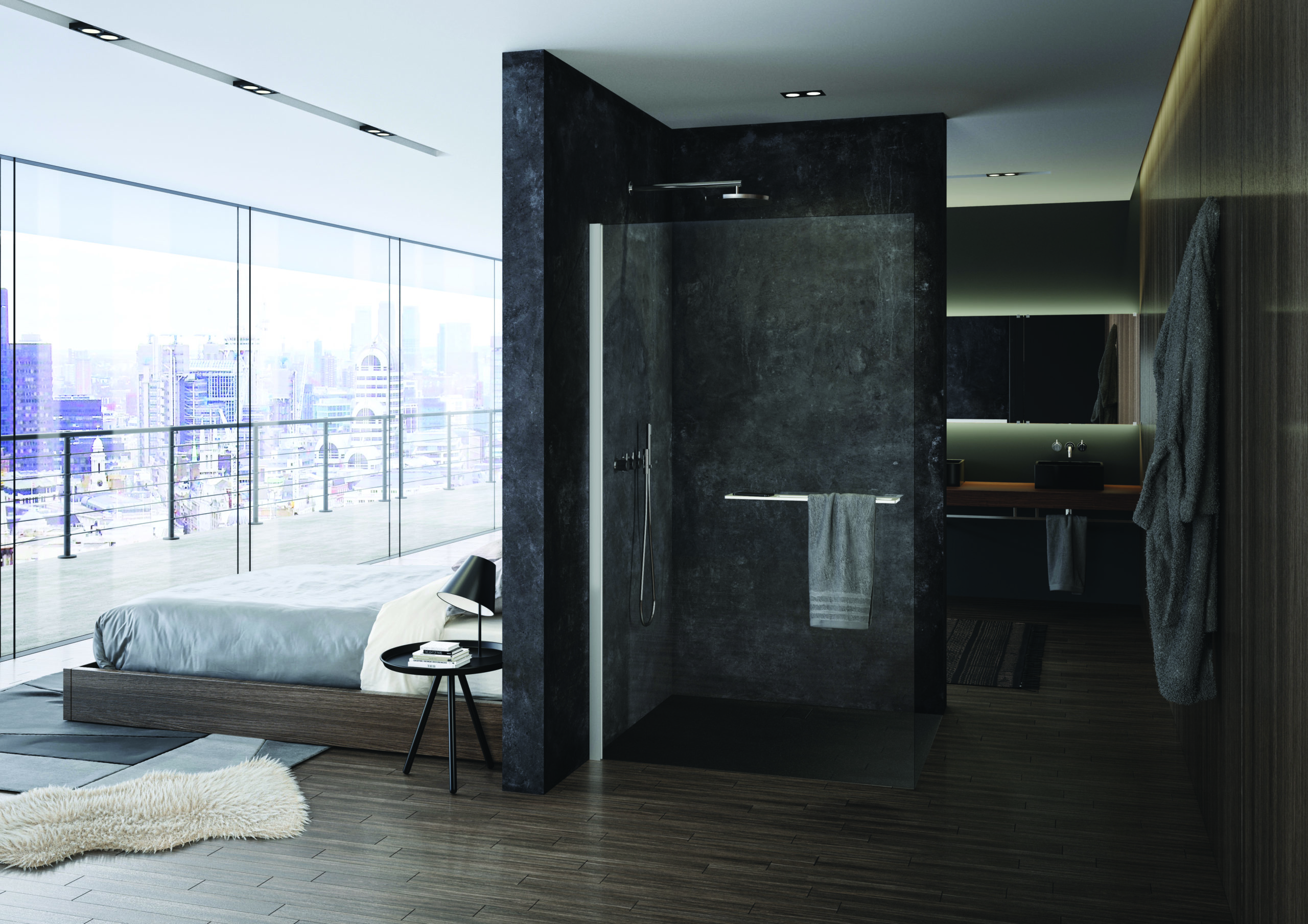
7. If you want to make the three rooms visually one, it is best to choose recurring materials and colours. For example, you can have a waterproof laminate floor, tiles or a cast floor continue throughout. In terms of colour palette, earthy tones, but also dark colours do well in these three rooms. If the area is not so large, you can make it look bigger with light colours.
8.
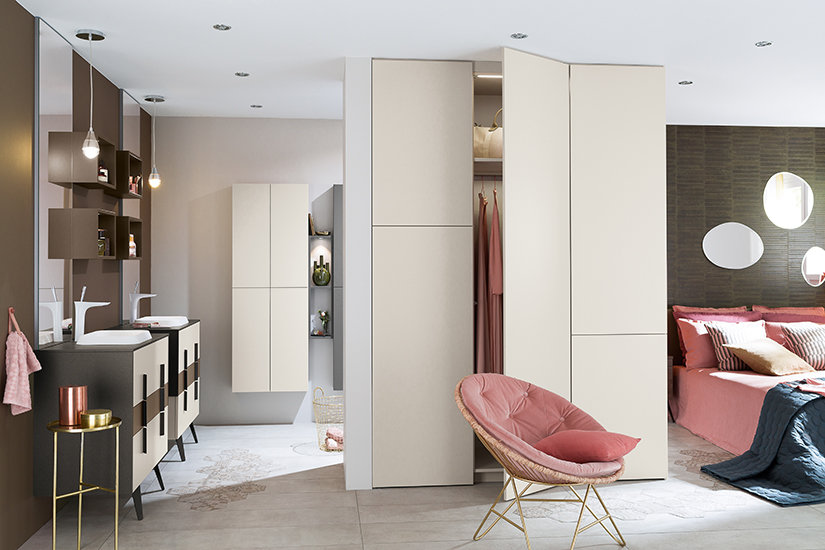
9. Customisation allows you to combine less obvious functions in cabinets. For example, you can opt for a combination of a dressing room and TV unit in one cabinet, or for a make-up table, a desk or a bench at the head of your bed.
10. It can also be useful to integrate extra functions, such as an ironing and laundry room next to the dressing room. Or a fridge and bar cabinet, for watching television from your bed at night.
Do you want more style inspiration? Go visit our PureStyle page!





